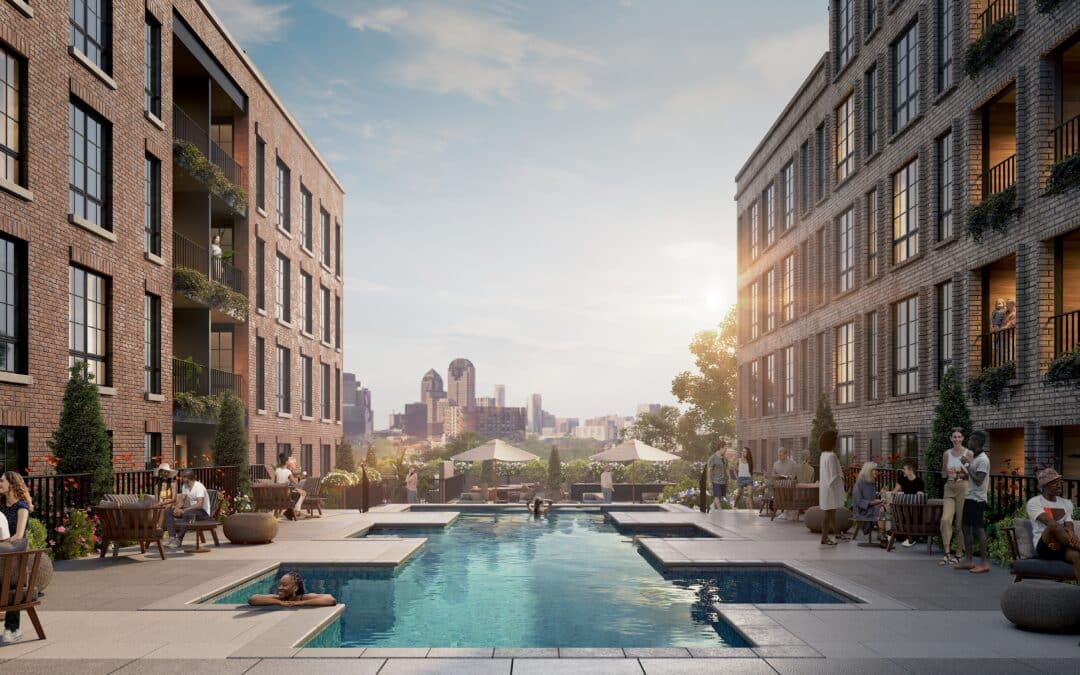DALLAS, TX (April 22, 2024) – Larkspur Capital LP has hired a general contractor and will soon start vertical construction on an innovative multifamily mid-rise that will also bring needed retail, multi-level units, and flats to the growing east end of Deep Ellum, known as Exposition Park.
Dallas-based Larkspur has tapped Austin-based OHT Partners to build its 219-unit, seven-story development on a 1.4-acre site located at 4003 Commerce St. This community is the latest Larkspur concept to move forward in the Exposition Park micromarket. The company previously built The Willow, another seven-story apartment community, just northwest of The Juniper. Nearby, it is also planning 2nd @ Ash, a 280-unit apartment community at 705 1st Ave., where approximately half of the complex’s 280 units will be designated for workforce housing.
The striking architectural design, by Dallas-based Corgan, represents a modern expression of the historic Art Deco influences in the surrounding neighborhood. The brick and stone façade is paired with floor-to-ceiling windows in some areas and inset nooks in others, creating defined ways for the public to interact with different aspects of the building’s ground level.
“This eclectic niche area offers residents all the modern conveniences that are presently in demand coupled with an authentic vibe that simply can’t be replicated,” Carl Anderson, president of Larkspur.
The Juniper will offer a wide range of units, from studios to two-bedrooms, as well as penthouse suites, flat-style homes, and luxury townhome units along a newly created, private park.
Apartment units will range in size from 567 to 1,992 square feet. Similarly, 18 flat-style homes will range in size from 556 – 1,992 square feet. The penthouses offer an impressive range of 1,108 – 1,632 square feet, while six, two-story townhome units range in size from 1,814 to 1,939 square feet. Rental rate ranges will be determined closer to The Juniper’s opening.
Upon entering, residents and guests will be greeted by a grand entry curved staircase with a double-height lobby. Other shared amenities include coworking spaces with views overlooking downtown, an indoor/outdoor clubhouse and a large, ground-level private park with a dedicated dog park. The third floor features a pool deck offering breathtaking views of downtown Dallas as well as gathering areas featuring fire pits, club kitchens, and outdoor grill stations.
Inside, residents will find contemporary interior designs, with upscale features such as mud rooms, dry bars with open shelving, quartz countertops, stainless steel appliances, and Bluetooth locks.
Construction for The Juniper is scheduled to begin in early April and wrap up in mid-2026.
In addition to OHT and Corgan, additional team members include:
- Civil engineer: Spairs Engineering
- Structural engineer: Urban Structure
- Mechanical, electrical and plumbing Consultant: Blum Engineers
- Interior design: Faulkner Design Group
- Landscape architect: Garthoff Design
Media Contacts:
Brynn Allday – on behalf of Larkspur
Mary Alice Kaspar – on behalf of OHT Partners
Marian Rigby – on behalf of OHT Partners
– ### –

